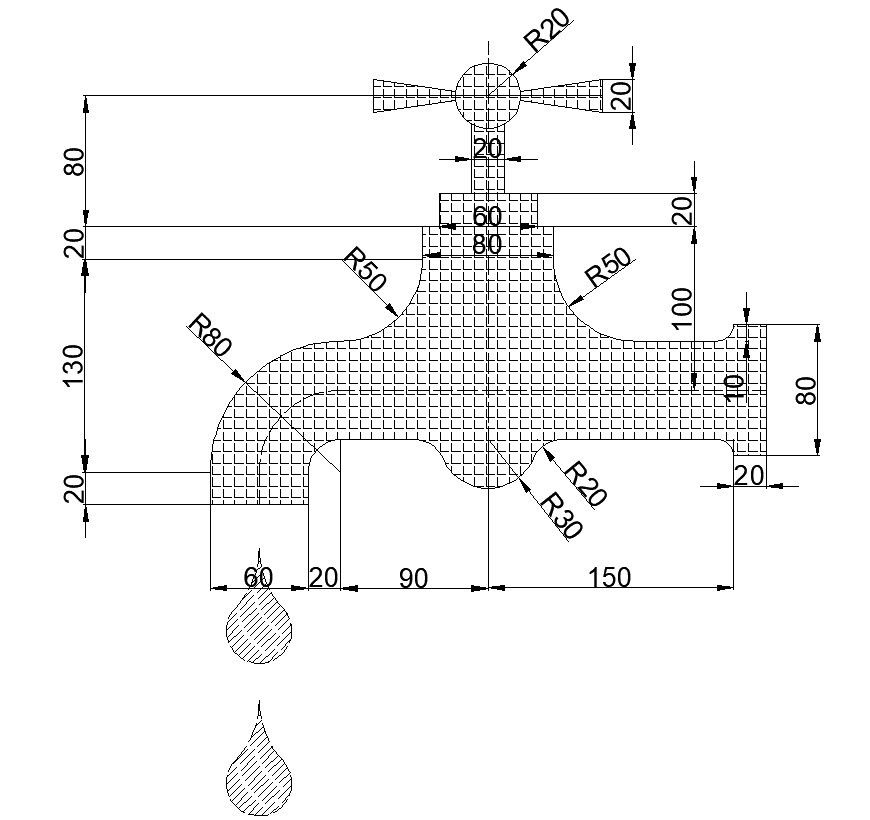Water tap detail elevation 2d drawing in autocad
Description
Water tap detail elevation 2d drawing in autocad which includes dimension and valve details of tap and side elevation of the tap is given in drawing.
File Type:
DWG
File Size:
89 KB
Category::
Dwg Cad Blocks
Sub Category::
Autocad Plumbing Fixture Blocks
type:
Gold

Uploaded by:
Eiz
Luna

