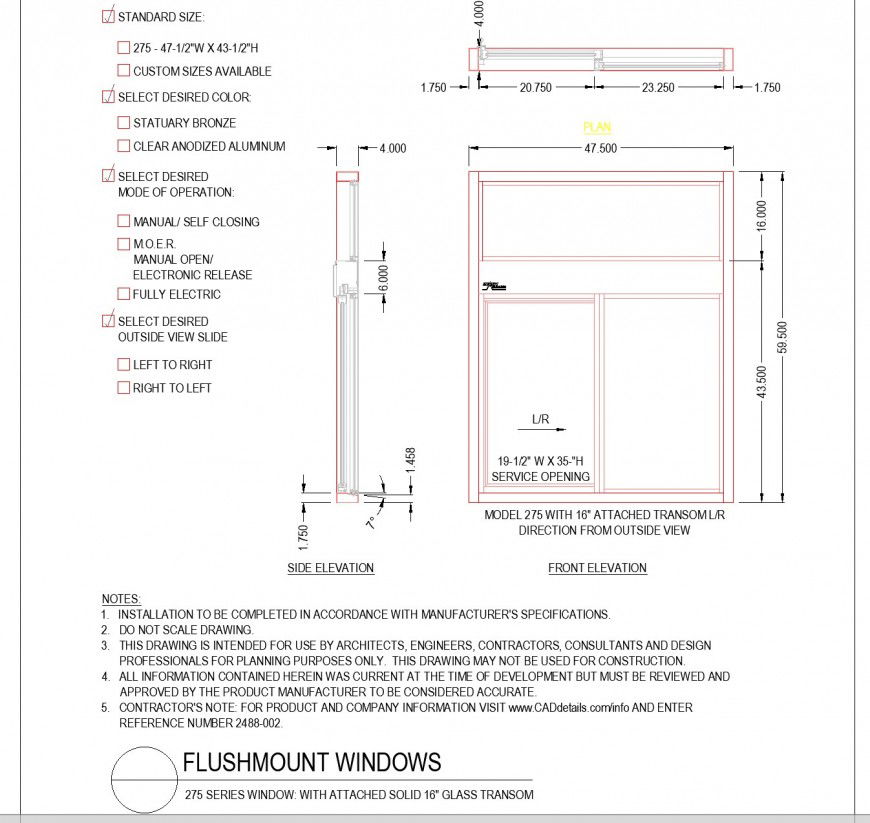Plan and elevation Flush mount window plan dwg file
Description
Plan and elevation Flush mount window plan dwg file, specification detail, front elevation detail, side elevation detail, dimension detail, naming detail, specification detail, etc.
File Type:
DWG
File Size:
136 KB
Category::
Dwg Cad Blocks
Sub Category::
Windows And Doors Dwg Blocks
type:
Gold
Uploaded by:
Eiz
Luna
