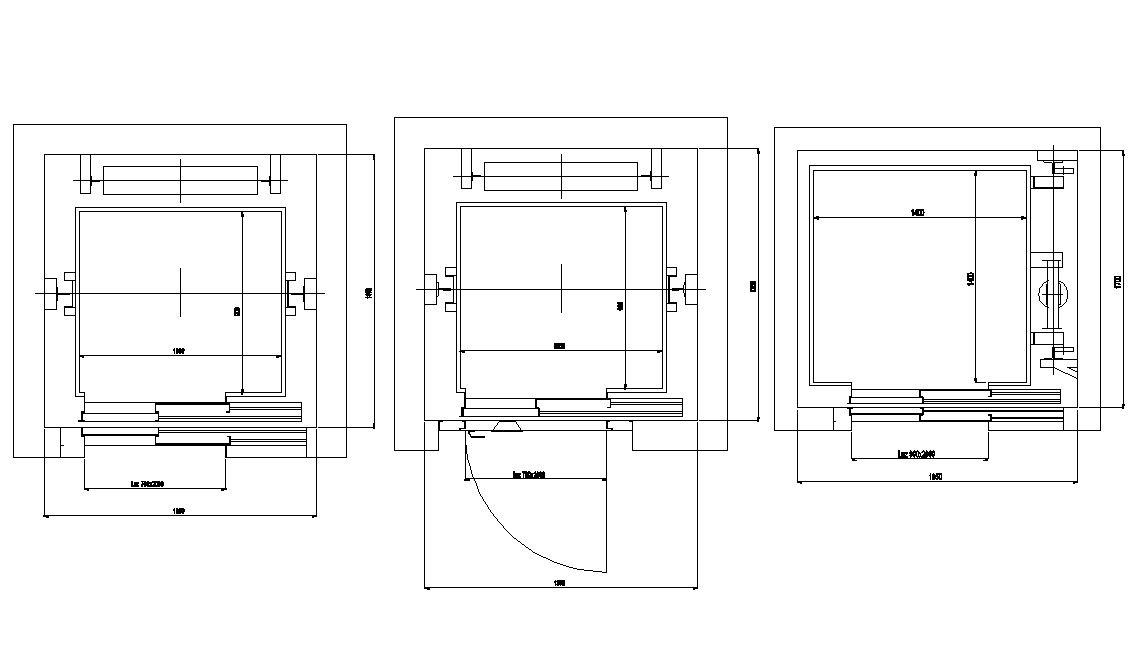Lift Plan Design Free AutoCAD Drawing
Description
Find here 3 different design of lift elevator plan which are used in building plan lift area CAD presentation. download free lift elevation plan with dimension detail AutoCAD drawing.
File Type:
DWG
File Size:
11.1 MB
Category::
Mechanical and Machinery
Sub Category::
Elevator Details
type:
Free
Uploaded by:

