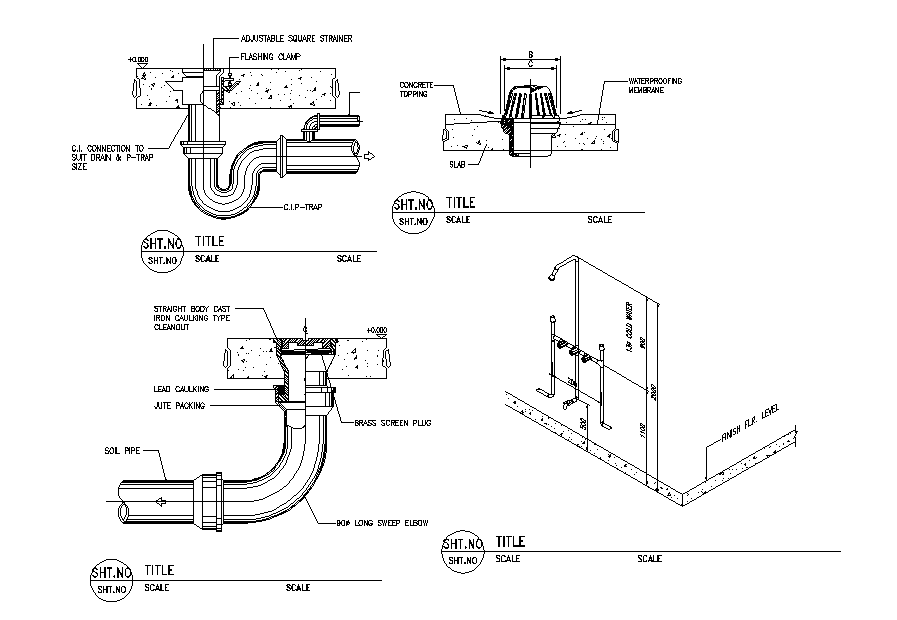Drain Piping Sectional Elevation Drawing DWG File
Description
The drain piping sectional elevation drawing that shows waterproofing membrane, roof drain, floor cleanout, straight body cast iron caulking type cleanout, brass screen plug, lead caulking, jute packing, soil pipe, long sweep elbow and typical shower head mounting detail. Thank you for downloading the AutoCAD file and other CAD program from our website.
File Type:
DWG
File Size:
2.8 MB
Category::
Dwg Cad Blocks
Sub Category::
Autocad Plumbing Fixture Blocks
type:
Gold
Uploaded by:

