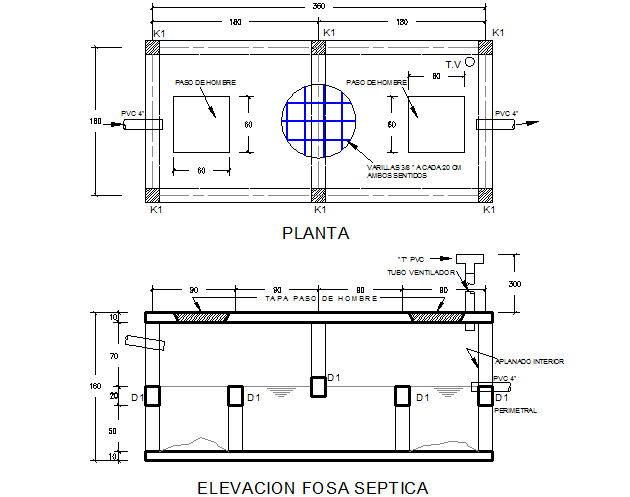Detail septic tank plan and elevation dwg file
Description
Detail septic tank plan and elevation dwg file, including dimension detail, naming detail, PVC piping detail, etc.
File Type:
DWG
File Size:
57 KB
Category::
Dwg Cad Blocks
Sub Category::
Autocad Plumbing Fixture Blocks
type:
Gold
Uploaded by:
