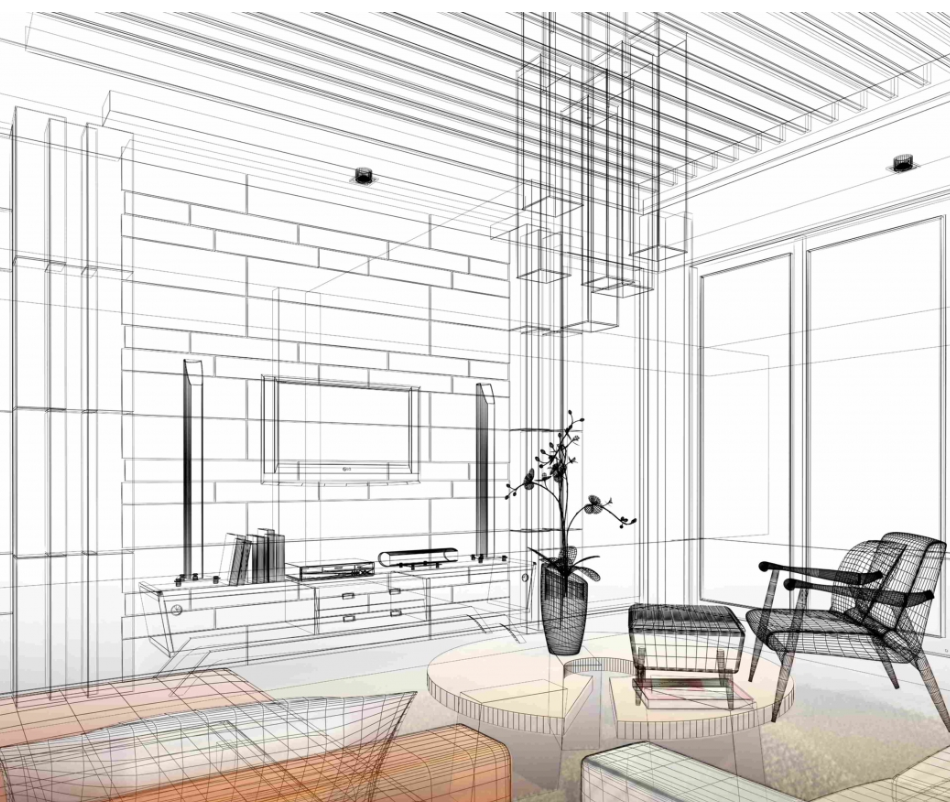Here is set of Sanitary Ware cad blocks designs that you can see below from the Cadbull database.This set of cad blocks consists of Detail of Cad drawing of Sanitary Ware that is also a part of Plumbing detail for building architecture projects.These are the block designs which is used in interior design drawingand also architectural drawing. As you see below that all plans made with AutoCAD dwg records arrange. This Drawings of Sanitary Ware includes Typical floor drain detail, floor clean-out typical detail, external rain water pipe, under ground pipe protection, detail for pipe passing through roof, oriental toilet installation front section, oriental toilet installation right section etc. we think that these files maybe help you to create your iagination into reality this drawings are helpful to everyone who are looking for Sanitary Ware design ideas have a look at our free autocad block library here at cadbull. You Can get so many point of things about Sanitary Ware cad drawing ideas for your work and other implimentation Things. see different and famous Cad Layout designs from Cadbull . Create 3D block design and upload your work on vastly creative Cadbull community. Design unusual shapes and never let yourself restricted on any design, stumbling blocks are for those who never try- Anything You want to create and share- Cadbull is just a web blocks away! Sign In and get explore and let people know too. Get unlimited logo or symbol details and iterate through design ideas quickly.
